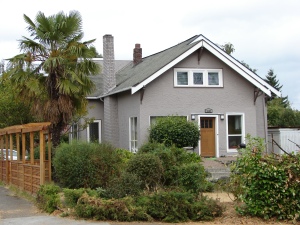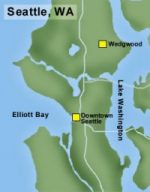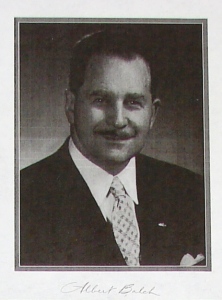The history of the Wedgwood neighborhood in northeast Seattle goes back only a little more than one hundred years. Wedgwood was slow to be settled because northeast Seattle was inland, not located on a water resource such as a river or lake, and not close to downtown Seattle for the convenience of commuting to places of employment.
The first families in the (future) Wedgwood area built small houses for ease of heating. They used wood or coal stoves until electricity came to Wedgwood in about 1923.
Vernacular architecture in Wedgwood (1910-1920)
There are only a few houses in Wedgwood which can still be found, which were built by or before 1910. Some of the earliest houses in the neighborhood were built by Dutch or German immigrants like Gustav Morris, Ryk Spoor and William Voss.
These men were carpenters who found work in nearby growing neighborhoods like Ravenna and the University District. The men built their own houses in Wedgwood in vernacular-style architecture, a simple traditional building form with little or no ornamentation. The roof is steeply pitched, and the two sloping planes of the roof are supported by a triangular-shaped gable wall.
Even without a river or other large body of water in Wedgwood, there were springs and streams, necessary for early residents to dig a well for water on their property. There was no City water supply or electricity in Wedgwood until the mid-1920s, so early residents had to have their own well for water.

The house at 3202 NE 75th Street may have been built as early as 1905 and then expanded in 1925. A small central brick chimney shows that the house was once heated by a wood stove.
Before electricity came to Wedgwood in about 1923, residents heated their houses with a wood or coal stove. A tell-tale sign of an older house is a small central chimney which was once used for venting a wood stove. On the house at 3202 NE 75th Street we see the central stove chimney and an addition to the house built later, with a fireplace on the west side.
This house was listed as having been built in 1925 but I believe the original house dated from about 1905-1910. It may have later been enclosed as the house was expanded. The census shows Charles & Charlotte Schultz living there as early as 1905. Sadly this house was demolished in 2020 for the construction of a big new house.
The front room of a vernacular-style house was often a formal parlor and could be closed off, while most of the heat went to a large eat-in kitchen for the family in the back of the house.
Early Wedgwood houses had a porch with a front door that the family seldom used; they most often entered by a side or back door where there would be a back porch or “mud room” for shedding dirty clothing and shoes. If the house had a basement it would be used for storage and often had clotheslines, as well, for hanging up freshly washed laundry during rainy Seattle days when laundry could not be dried outdoors.
Craftsman houses: The Arts and Crafts movement, bungalows, and the emergence of West Coast housing styles (1905-1930)

The house at 3056 NE 87th Street is the only Victorian/Queen Anne-style house in Wedgwood. It was built in 2007 and is a replica of the Emily Carr house in Victoria, B.C.
Up until about 1900, ideas and trends in American housing came from “back East.” Cities such as San Francisco had housing in eastern-USA styles such as ornate Victorians with highly decorative exteriors.
Coupeville on Whidbey Island is a Pacific Northwest example of a place which was populated by Maine lumbermen and Massachusetts sea captains, who built elaborate Victorian-era Queen Anne and Italianate mansions. Victorian houses had many rooms which were separate in purpose, such as a gentleman’s library, a ladies sitting room, a nursery for children and a parlor for receiving guests.
Beginning around 1900, influential California designers popularized a new house form which was simpler and which democratized the family with just one living room used by everyone.
The Arts and Crafts philosophy was a kind of back-to-nature movement which wanted to reform industrial society by improving the lives of ordinary people through good design. The term “Craftsman” was meant to convey that skilled craftsmen such as woodworkers and stonemasons could look at house plans and complete them. As applied to housing in the early 1900s, Arts and Crafts architects designed houses which were simple in form, easy to maintain, created with beautiful wood built-ins such as shelving and fireplace surrounds, and ideally would be set in a garden. For that reason a Craftsman house often had most of its rooms spread out on one floor so that windows looked out on landscaping on all sides.

Gustav Stickley always depicted his house designs in a garden setting, meant to portray a place of rest after coming home from work.
California architects adapted a house form which had originally come from India, the bungalow, which was also well-suited to the hot California climate. The bungalow’s front door opened right into the living room, and visible beyond it were the dining room and kitchen. The open plan lent itself both to breezes for ventilation and to informality, since visitors as well as family stepped from the front porch right into the living spaces.
A bungalow house is a form of Craftsman but usually only one-story-high, with a very low-pitched roof. The wide eaves were originally meant to shield a house from the hot sun in India. A wide front porch adds to the impression of openness and welcome. Some bungalows, especially in California, have verandas on three sides of the house with doors which can be opened for ventilation, and a patio outside the dining room for indoor-outdoor living.
We may think of the 1920s Craftsman house as a forerunner of the 1950s ranch style because both kinds of house plans were spread out rather than compartmentalized, often all on one floor. This house form was typically Western because of the greater sense of space: housing in Western cities like Seattle was not densely packed as in Eastern cities, in part because of lower land costs which gave the ability to “spread out.”
The popularity of Craftsman houses in Seattle from 1905 to 1930

Bungalow style house at 2533 NE 92nd Street, built in 1914 in the Morningside Heights Plat. The house was badly damaged in a fire on January 8, 2019, and was rebuilt on a similar footprint.
From 1900 to 1910 the population of Seattle jumped from 80,000 to more than 240,000. New residential neighborhoods such as Wallingford grew rapidly.
To keep up with the demand for housing, Seattle builders increasingly used pattern books, trade periodicals and house plan catalogs. Several local architects and builders began to offer house plans for direct sale through newspaper ads and through periodicals such as Bungalow Magazine (Jud Yoho) and Western Home Builder (Victor Voorhees).
It is hard to explain why a particular house style becomes popular, but the Craftsman style seemed to benefit from multiple social forces including the ability of the “average person” to buy a house. Economic prosperity in the 1920s and the greater availability of financing plans came at the right time for more houses to be built in the Wedgwood neighborhood in northeast Seattle.
A real estate company, Burwell & Morford, had owned land in Wedgwood since the early 1900s but they waited until just the right time to begin promoting their Morningside Heights development. They put in electric lines when it became available in the 1920s, and then advertised the sale of lots along with the gift of a set of house plans for each buyer.
Buyers of the lots in Morningside Heights were not obligated to use the set of house plans that they were given, but many did, leading to an attractive group of houses. This promotional scheme is the reason why the Morningside Heights plat, from NE 90th to 95th Streets on the west side of 35th Ave NE, began to be the site of many Craftsman homes beginning in the 1920s.
An even earlier development, the Earl J. McLaughlin plat from NE 85th to 90th Streets on the west side of 35th Ave NE, also had some Craftsman houses and bungalows built before 1923.
This plat’s developers tried to sell house lots beginning in 1907, so early that electricity was not yet available and there were not even any roads put through in the development. House lots in the Earl J. McLaughlin plat did not sell as successfully as in the later, better-planned Morningside Heights development.
The developers of the McLaughlin plat in the (future) Wedgwood seemed to let this project fall by the wayside, as they concentrated on creating Laurelhurst.
Even with some Craftsman-style houses being built in the 1920s, Wedgwood still was not very densely settled. One reason was the lack of water and electric utilities, as mentioned above. Another reason was Wedgwood’s somewhat remote location and the lack of public transportation. Even as early as the 1920s many Wedgwoodians drove cars because of the distance to stores and workplaces.
It was a long way for Wedgwood children to walk to school to Bryant or Ravenna Schools. As of 1926 there was a Maple Leaf School on NE 100th Street which increased the convenience for residents of the Morningside Heights plat. The realtors of the Morningside Heights development wrote in their brochure that the then-new (1922) Roosevelt High School was “within walking distance,” a distance which today would not be considered reasonable.
A neighborhood of north Seattle whose development contrasts with Wedgwood is Wallingford, which was built up in the 1920s with many blocks of Craftsman houses set close together and built without car garages. Wallingford houses were built this way because of the convenient nearby commercial district, nearby schools such as Interlake Elementary and Lincoln High School, and availability of streetcar lines. Wallingford benefited from its good location just west of the University of Washington.
Slowdown in housing starts in 1929
A Wall Street stock market crash in New York City in October 1929 set off an economic depression which lasted for ten years throughout the United States. In Seattle, new housing-starts came to a near standstill because people no longer had money to build.

This house in the Wellsdale plat was built in 1935. The owner left the sides covered by tar paper only, to reduce the assessed value of the house for property taxes. Photo courtesy of the Puget Sound Regional Archives, Bellevue, WA.
In the 1930s the Wedgwood area did acquire some new residents, people who were desperate to find a cheaper place to live where they could have gardens and keep chickens. One of the desperation strategies of the 1930s was to leave a house unfinished with only tar paper siding so as to lower the assessed value for property taxes.
Photos of all existing structures in King County were taken in 1936-1940 for this purpose, so that even if the tax assessor did not come in-person, an assessed value would be assigned for property taxes. HistoryLink Essay #3692 describes the photo project.
Throughout Wedgwood in the 1930s there were large tracts of vacant land whose owners seemed to be just holding onto the property, waiting for better times to come. Up until the late 1940s Wedgwood was still isolated and was outside of the Seattle City Limits. In the 1940s there were no buildings at what is now Wedgwood’s major intersection of NE 85th Street along 35th Ave NE, except for a small mom-and-pop store and tavern on one side. A major grocery store finally opened in Wedgwood in 1946.
Launching the Balch era in Wedgwood in 1941
In 1935 two young men, Albert Balch and Ralph Jones, took a big risk by quitting their jobs and going into the real estate business. They started by building just one house in a development which they named View Ridge, located east of 35th Ave NE at NE 70th Street, on a high ridge overlooking Lake Washington.
After six years’ experience in View Ridge, Albert Balch had ideas of what kind of housing development he wanted to do next. He found a vacant tract of land along 35th Ave NE at NE 80th Street, which he bought in 1941 and named “Wedgwood.”
Balch and Beyond:
The next article on this blog will tell about the era of Balch housing in Wedgwood in the 1940s to the 1960s, and the new kinds of building materials and housing styles which we see in the present decade.
Sources:
 Bungalow Magazine digital collection at Seattle Public Library, includes a map showing the location of houses in Seattle built according to plans in the magazine. A Library blog article explains the collection.
Bungalow Magazine digital collection at Seattle Public Library, includes a map showing the location of houses in Seattle built according to plans in the magazine. A Library blog article explains the collection.
Craftsman Bungalows: 59 Homes from The Craftsman by Gustav Stickley. Edited by Alan Weissman.
A Field Guide to American Houses by Virginia & Lee McAlester, 1984.
Finding House Histories in Wedgwood: a list of resources for finding out about your house, including the build date, photos and name of the builder.
HistoryLink Essay #729, “Seattle City Light starts serving private customers on September 9, 1905.” Essay by Greg Lange, 1999.
HistoryLink Essay #3692, “King County Land Use Survey.” Essay by Paula Becker, 2002.
Residential Development in Seattle 1850 to 1905, a report by Greg Lange and Tom Veith, written in 2005 and revised in 2009.
 “Residential Property Types & Architectural Trends: Plan and Pattern Book Design.” Historic Context Statement by Caroline Tobin, Fremont Historic Resources Survey of 2009. http://www.seattle.gov/neighborhoods/programs-and-services/historic-preservation/historic-resources-survey#contextstatements
“Residential Property Types & Architectural Trends: Plan and Pattern Book Design.” Historic Context Statement by Caroline Tobin, Fremont Historic Resources Survey of 2009. http://www.seattle.gov/neighborhoods/programs-and-services/historic-preservation/historic-resources-survey#contextstatements
The Seattle Bungalow: People & Houses 1900-1940 by Janet Ore. University of Washington Press, 2007.
Seattle Facts-Quick Information Page: Population figures. Seattle Municipal Archives.







